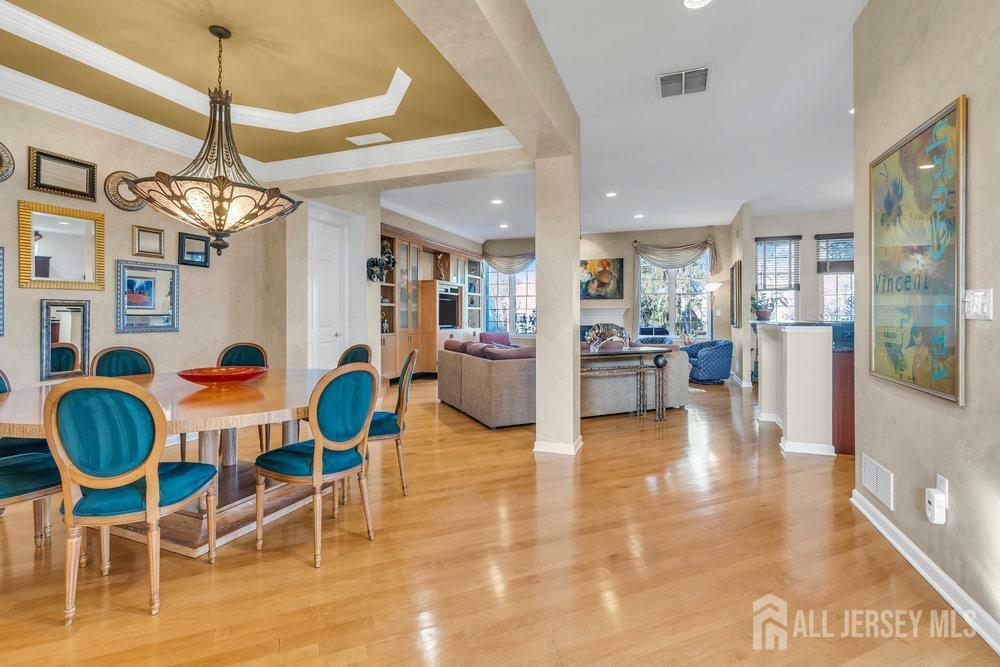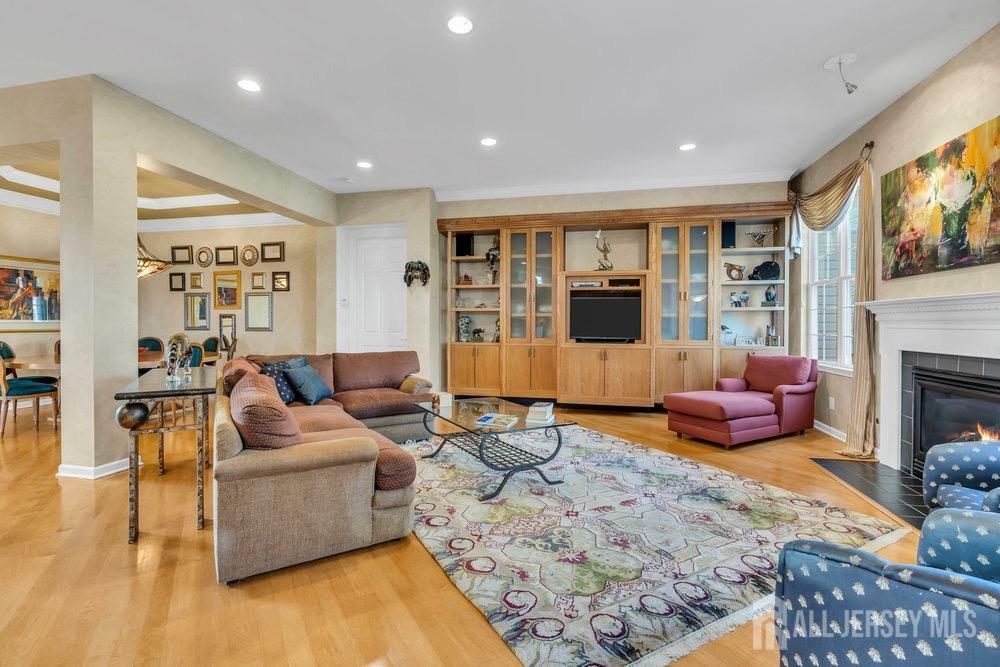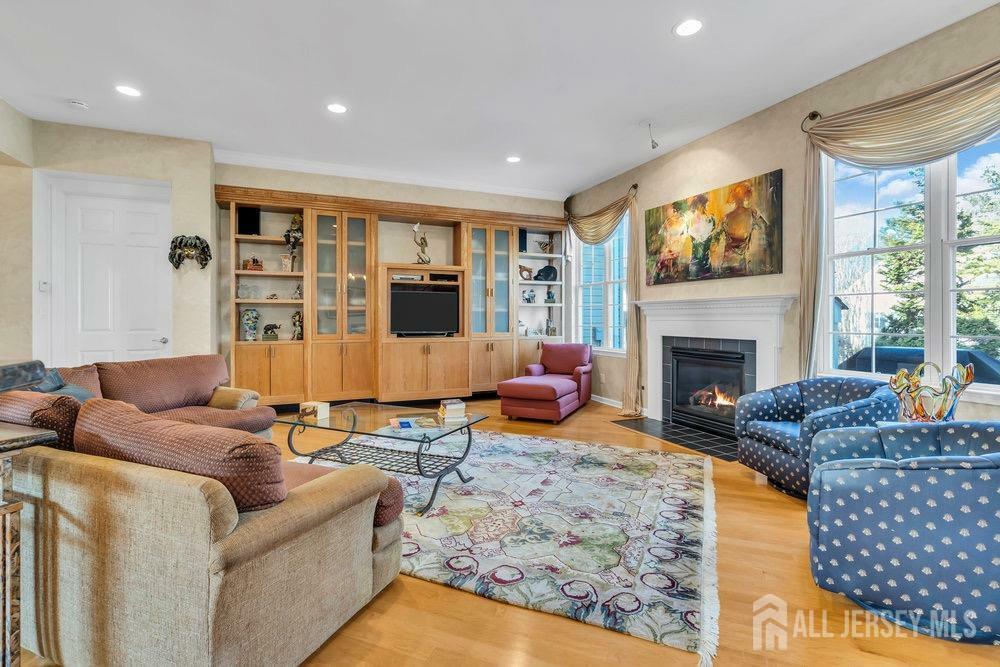


Listing Courtesy of: CENTRAL NEW JERSEY / BHHS Fox & Roach Realtors
21 Torrey Pines Drive Monroe, NJ 08831
Active (2 Days)
$729,800
MLS #:
2508275R
2508275R
Taxes
$11,093(2023)
$11,093(2023)
Lot Size
8,202 SQFT
8,202 SQFT
Type
Single-Family Home
Single-Family Home
Year Built
2004
2004
Style
Ranch
Ranch
School District
Monroe Township School Distric
Monroe Township School Distric
County
Middlesex County
Middlesex County
Community
Regency @ Monroe
Regency @ Monroe
Listed By
Brian Teitel, Berkshire Hathaway Fox & Roach Realtors
Source
CENTRAL NEW JERSEY
Last checked Jan 22 2025 at 8:20 AM GMT+0000
CENTRAL NEW JERSEY
Last checked Jan 22 2025 at 8:20 AM GMT+0000
Bathroom Details
Interior Features
- Windows: Drapes
- Windows: Blinds
- Windows: Insulated Windows
- Gas Water Heater
- Oven
- Range
- Refrigerator
- Microwave
- Gas Range/Oven
- Dryer
- Disposal
- Dishwasher
- Self Cleaning Oven
- Laundry: Laundry Room
- None
- Attic
- Dining Room
- Den
- Bath Main
- Bath Full
- Library/Office
- Laundry Room
- Kitchen
- Great Room
- 2 Bedrooms
- Entrance Foyer
- Security System
- Drapes-See Remarks
- Blinds
Kitchen
- Pantry
- Kitchen Island
- Breakfast Bar
- Granite/Corian Countertops
Subdivision
- Regency @ Monroe
Senior Community
- Yes
Lot Information
- Near Train
- Near Shopping
Property Features
- Fireplace: Gas
- Fireplace: 1
- Foundation: Garage
- Foundation: Slab Only
- Foundation: Slab
Heating and Cooling
- Forced Air
- Electric Filter
- Central Air
Basement Information
- None
- Slab Only
- Slab
Pool Information
- Indoor
- Outdoor Pool
Flooring
- Wood
- Ceramic Tile
- Carpet
Exterior Features
- Roof: Asphalt
Utility Information
- Utilities: Natural Gas Connected, Electricity Connected, Cable Connected, Underground Utilities, Cable Tv
- Sewer: Public Sewer
Garage
- Attached Garage
Parking
- Driveway
- Garage Door Opener
- Attached
- Garage
- Asphalt
- 2 Car Width
Stories
- 1
Living Area
- 2,252 sqft
Location
Estimated Monthly Mortgage Payment
*Based on Fixed Interest Rate withe a 30 year term, principal and interest only
Listing price
Down payment
%
Interest rate
%Mortgage calculator estimates are provided by Coldwell Banker Real Estate LLC and are intended for information use only. Your payments may be higher or lower and all loans are subject to credit approval.
Disclaimer: Copyright 2025 Central New Jersey MLS. All rights reserved. This information is deemed reliable, but not guaranteed. The information being provided is for consumers’ personal, non-commercial use and may not be used for any purpose other than to identify prospective properties consumers may be interested in purchasing. Data last updated 1/22/25 00:20




Description